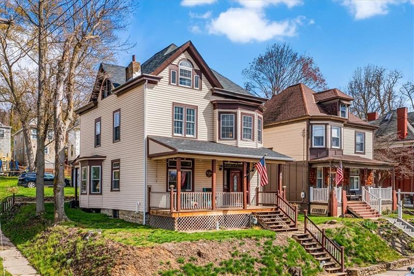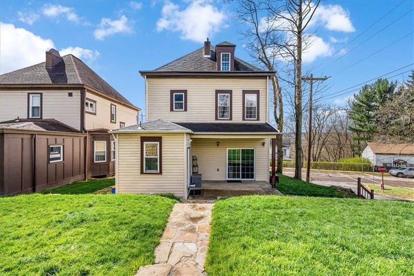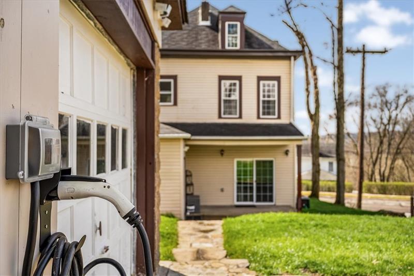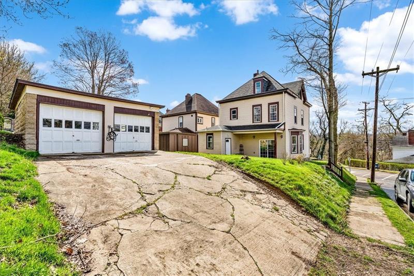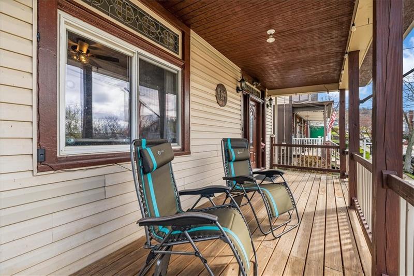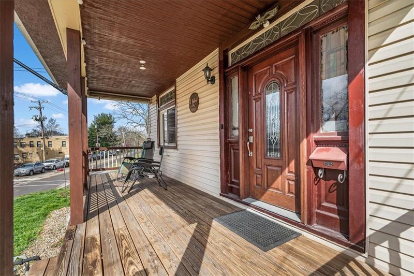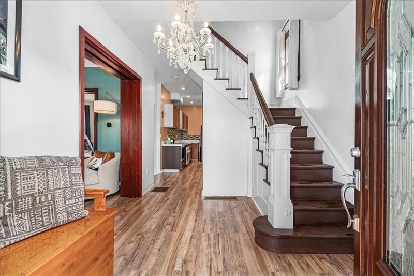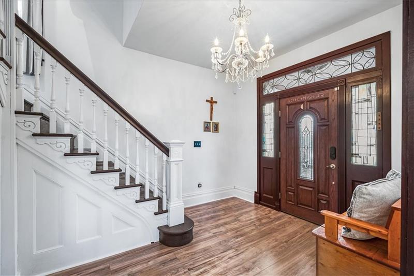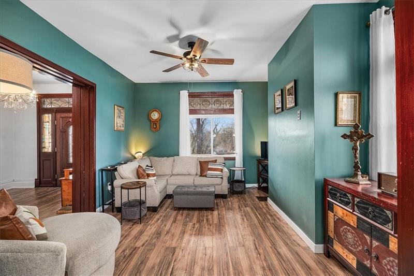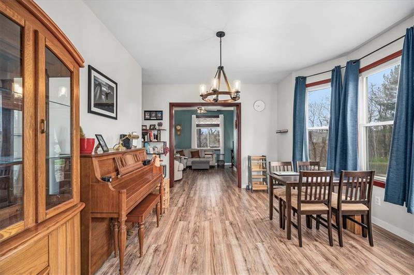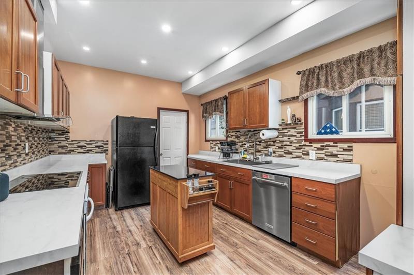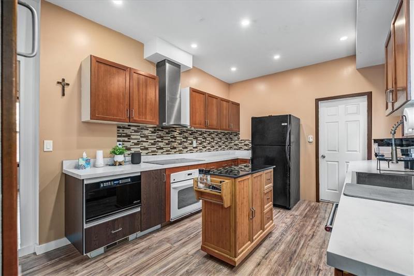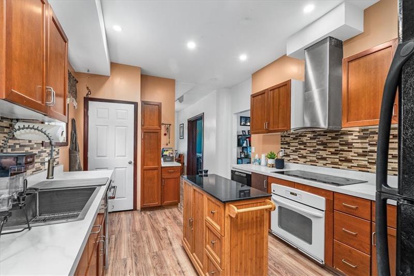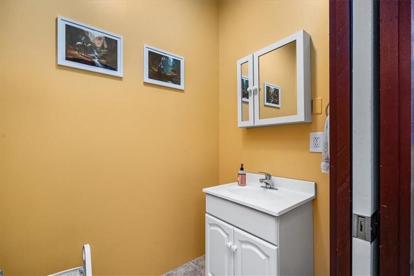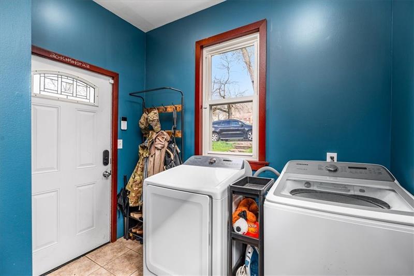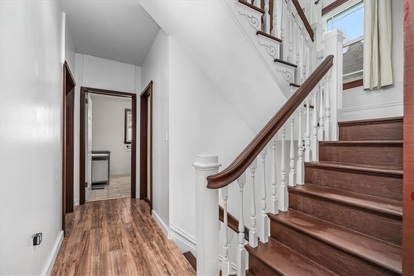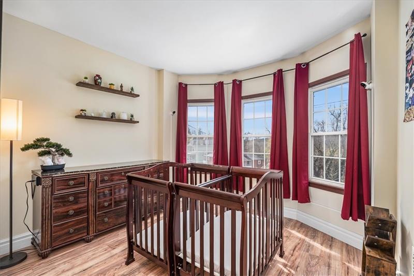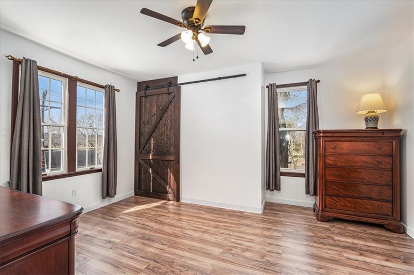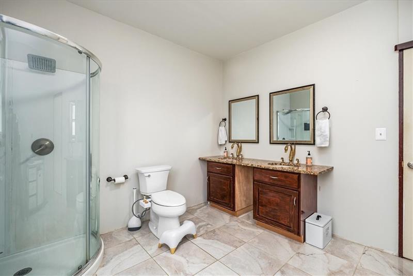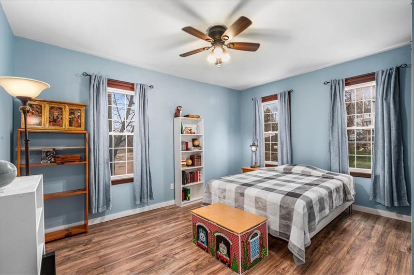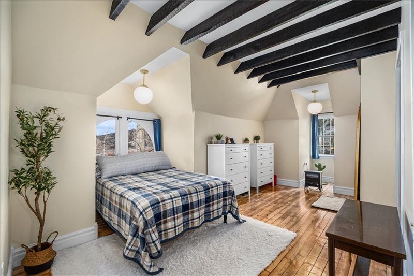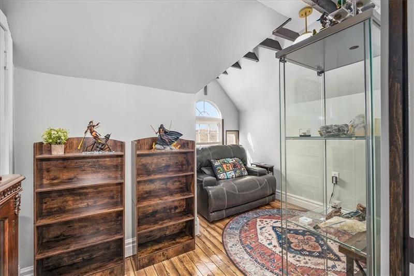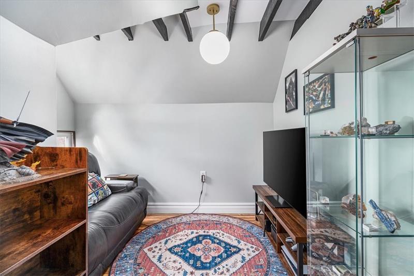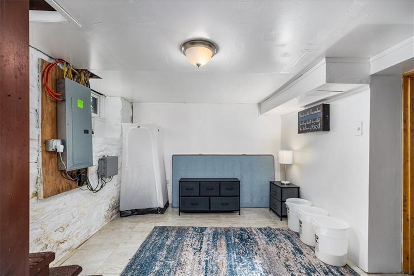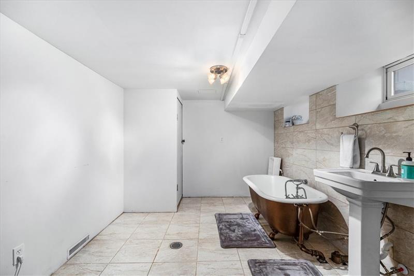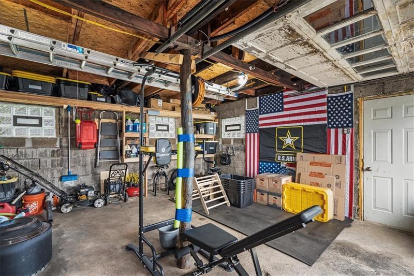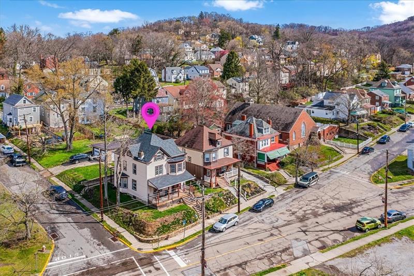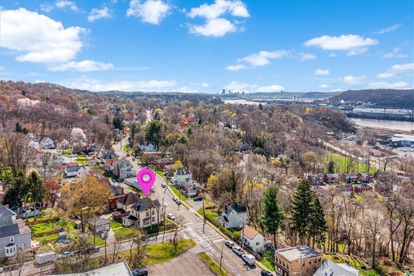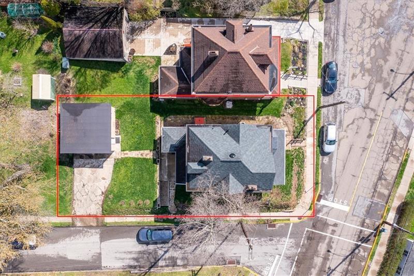48 Pittsburgh Street
Pittsburgh, PA 15202
Get Directions ❯
- RES
- 4
- 2 Full / 1 Half
A stunning victorian dream with room for any family! 48 Pittsburgh Street stands proudly on a corner lot, boasting three floors of roomy living space with the perfect upgrades. If you are looking for character but love modern amenities, this home is ideal! You are welcomed in from the sweeping front porch to a spacious entry, family room, dining room, and updated kitchen with new countertops and in-line microwave. The grand staircase welcomes you to the second floor with oversized bathroom, three large bedrooms bathed in natural light, and an office. The third floor is newly renovated into a large bedroom with an auxiliary room and walk in closet! Air-conditioning and electric vehicle charging line to the two car garage are modern features that tie a perfect bow on this noteworthy property.
Property Features
- Refrigerator
- Dish Washer
- Electric Stove
- Microwave Oven
- Kitchen Island
- Electric Cook Top
- Washer/Dryer
ROOMS
-
Living Room: Main Level (13x12)
Dining Room: Main Level (16x10)
Kitchen: Main Level (14x11)
Game Room: Basement (13x9)
Laundry Room: Main Level
-
Master Bedroom: Upper Level (15x10)
Bedroom 2: Upper Level (11x10)
Bedroom 3: Upper Level (14x11)
Bedroom 4: Upper Level (16x9)
ADDITIONAL INFO
-
Heating
Gas
-
Cooling
Central Air
-
Utilities
Sewer: Public
Water: Public
-
Parking
Detached Garage
Spaces: 2 -
Roofing
Asphalt - Status: Contingent
-
Estimated Annual Taxes
$3,227 -
Approximate Lot Size
0.1263 apprx -
Acres
0.1263 apprx
